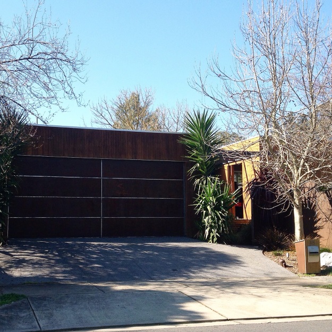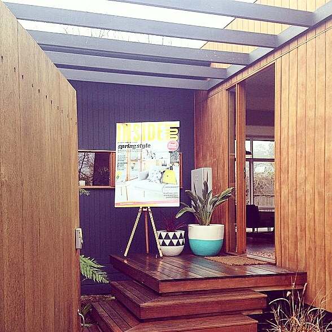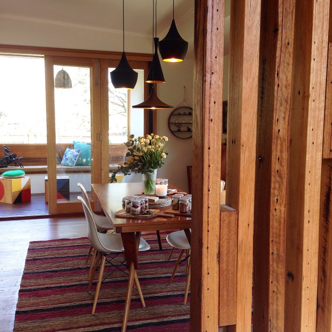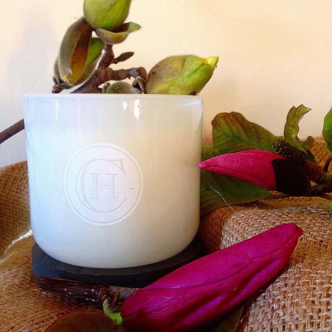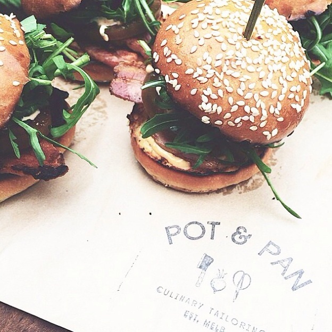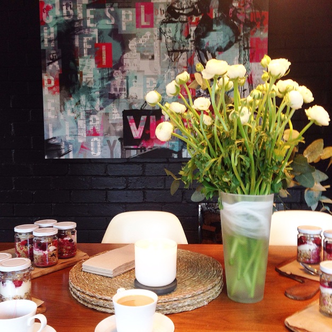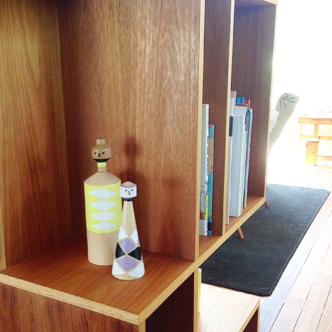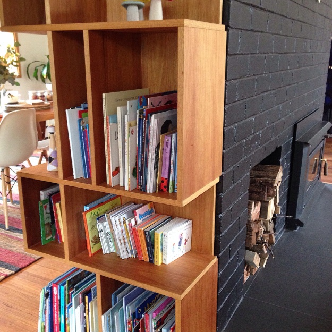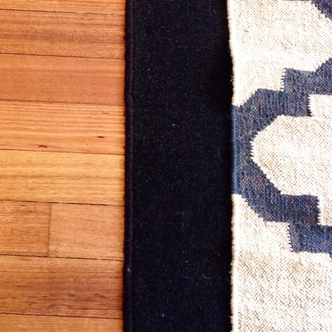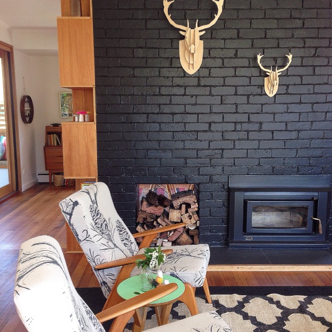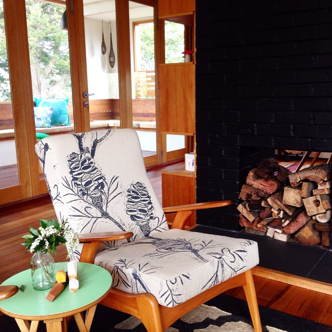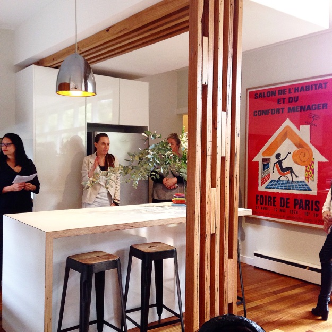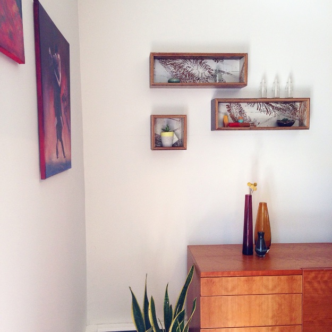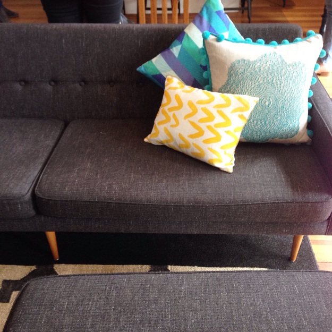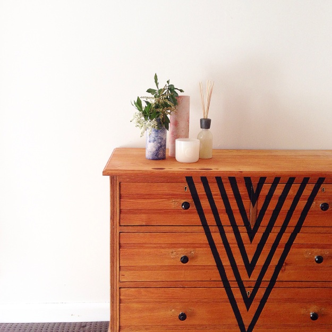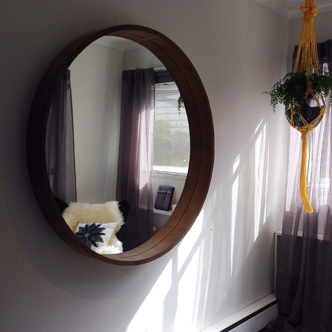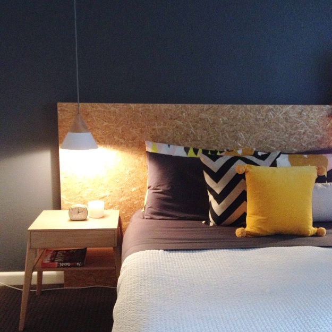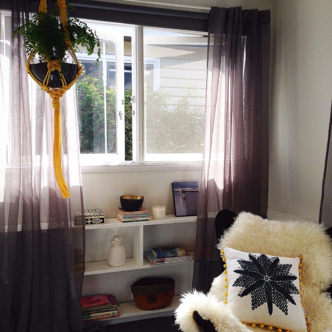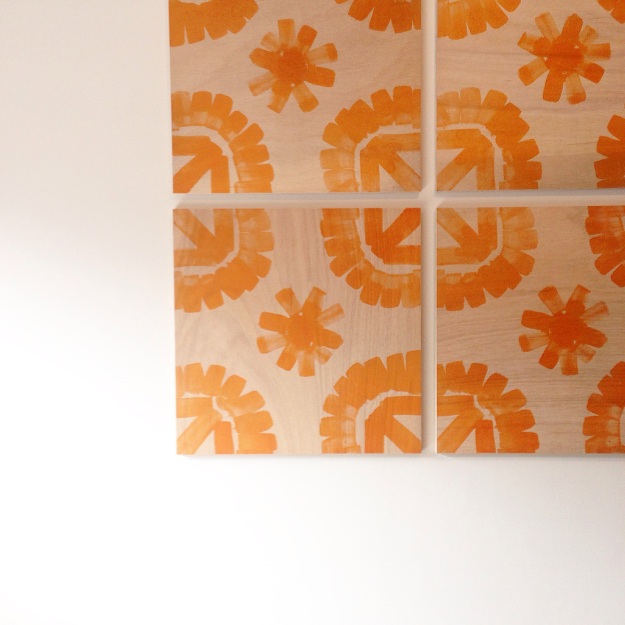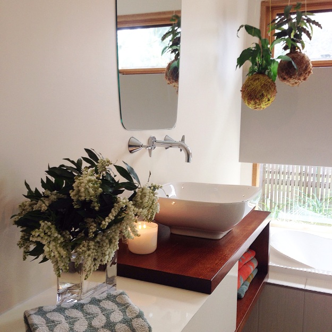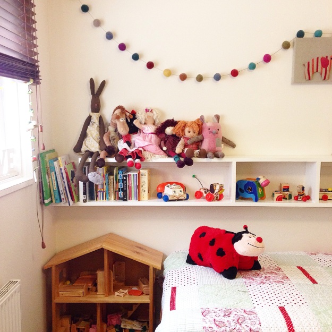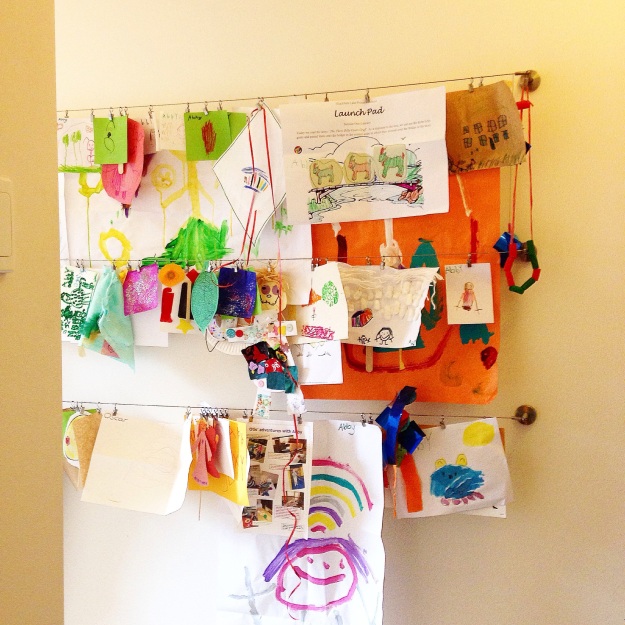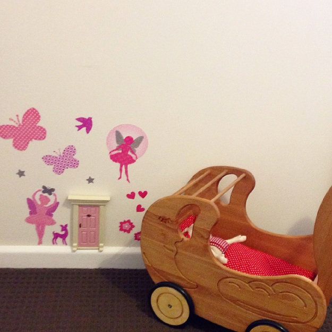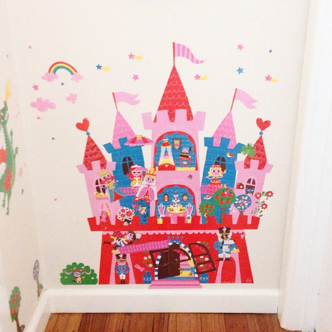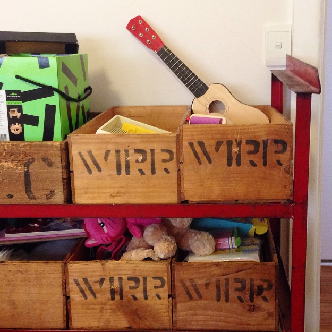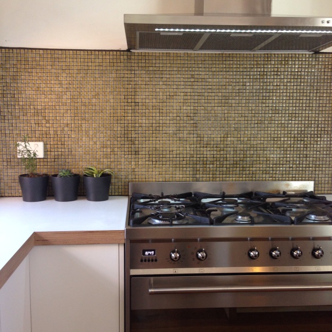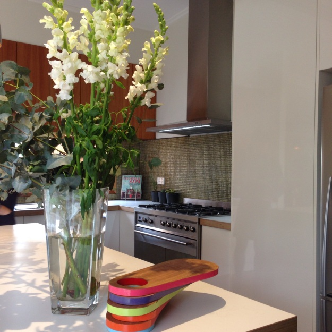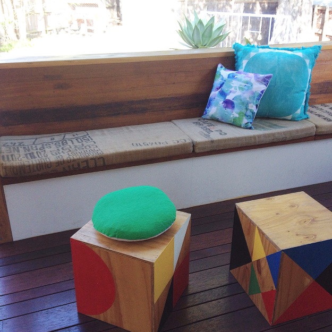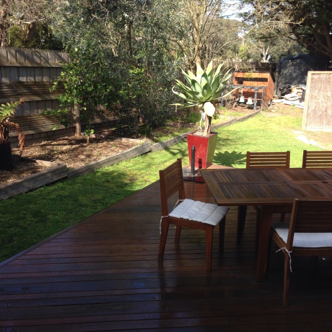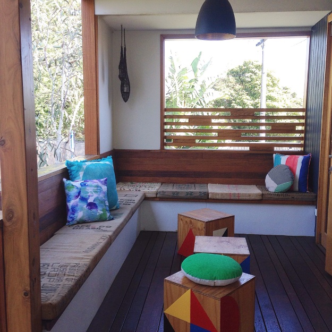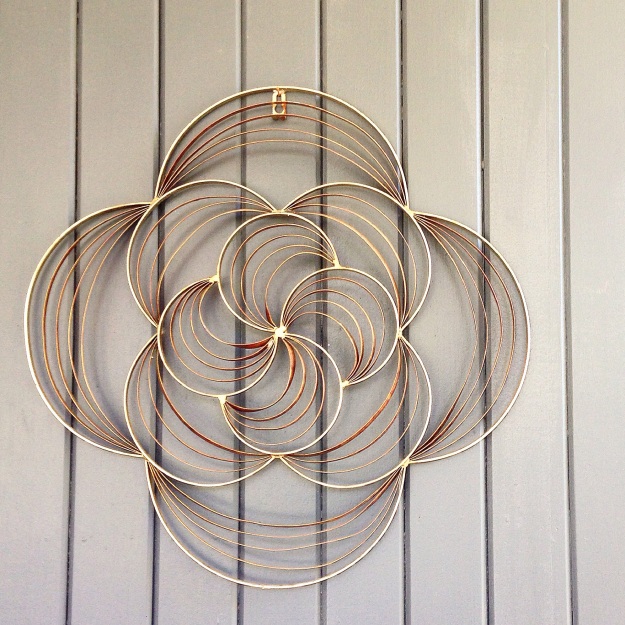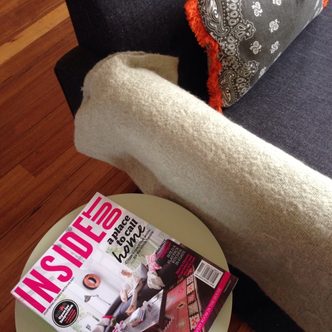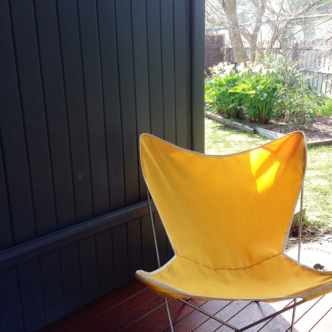It was fabulous to be part of ‘Inside Out Magazine’s’ first ‘Open for Inspection’ concept this morning in Melbourne.
The weather, which was clearly ordered in for the event, helped showcase the light & bright feel of this beautiful eco friendly home in Melbourne’s east.
It was lovely to be greated
at the door by part of the A team from ‘Inside Out’; Chief Editor, Claire Bradley & Stylist extraordinaire , Lisa Koehlor. Both such lovely people, who you made us feel so welcome. It was only a small group of people who attended, approx 20, so it was great to have a chat & spend time with such wonderful people from the industry.
CIRCA HOME scents were used in different spaces of the home to stimulated our senses, just lovely! I was lucky enough to come home with is divine Jasmine & Magnolia Soy Candle, which I am now enjoying at home.
We were treated to divine delights from Pot and Pan delicious! ( image via Pot and Pan)
MAXA DESIGN have created a beautiful home, with a focus sustainability, just stunning!
One thing that was a standout for me was that each room had a story. Beautiful vistas from every angle, where the outside was brought in, with an abundance of natural light throughout. Little vignettes featured in every room drawing you in….and the Art! "The home offers continuous movement", stated Lisa Koehler, so true!
I love these little timber guys. I have some in my boys rooms too!
It was nice to see that the living space also catered for the children, books stacked away in this stunning shelving unit.
The double floor rug, so underrated! It can add another dimension to your space.
The home was open plan, yet the dining & living zones were divided by a stunning double fireplace.
A plain brick wall, painted a beautiful dark charcoal, divided the dining & living rooms .
Most of the timbers used in the renovation were from the existing home I believe. I particularly loved the detail upon entering the home & the structural timber feature in the kitchen… divine! It drew your eye away from a structural beam overhead which may have been a focal point in some way, if such an amazing feature created in the kitchen / living space wasn’t there.
The huge painted brick wall ( which formed part of the fire place in the living zone) , and subtle tones throughout is beautifully balanced with a stunning ‘Chroma’ vintage poster on the opposing Kitchen wall… Perfect!
It was also great to different proportions of artwork, not ‘all behind glass’ being featured, drawing your eye through the rooms.
Claire Bradley, lead us towards the master bedroom where we saw ‘the bed head’! Some people on social media were a little opposed to it, but I thought it added texture to the room.
The textures in the room made your eyes dance around it! . Lisa Koehler suggested bed linen to suit your lifestyle, so true! Now really, who makes their bed everyday!?!
The main bathroom was clean & simple. No fuss! I love the fact that it featured 2 of my favourite bathroom essentials, ‘life’, in flowers & greenery & Art! Big tick!
A lovely little girls room towards to rear of the house. Such a happy space! ( I am a closet quilter from way back, so to see such bedding on display was lovely.)
Artwork was hung up in the hallway by the good old Ikea innovation!
Evidence kids actually lived here were around the house which I really liked.
Cute little accents …. Oh a little girl in my house would be lovely!
What a great way to store the kids toys!
Coming from a 3rd generation building & plumbing (retail) background, I LOVE a good kitchen, and this it was! The benchtop was made from an e-zero particle board, environmentally friendly and looked fantastic! ‘E colour’ paint has also been used throughout the home, I’ll be looking into that too.
A Smeg upright, my favourite, was their chosen upright gas cooker, ( I can wait to have another one in my new build!)
livos floor oil was used on the floors, instead of the normal shine you normally may see on a timber floor. Apparently easy to clean, so a big tick from me!
The garden & outdoor areas were spacious with a focus on entertaining & room to move.
A wonderful way to spend the morning, thanks Claire, Lisa & team for having me along, & Maxa Design, for opening the doors to your beautiful home! I’ll be there at the next one for sure !
✖️✖️ Kelly
( Ps: This is how you’d find me right now in this beautiful sun if that was my home! 😉)
(All pictures are exclusive to ‘The K J Collective’ unless otherwise stated. Please credit if forwarding on through social media.)
Thanks ! ✖️

